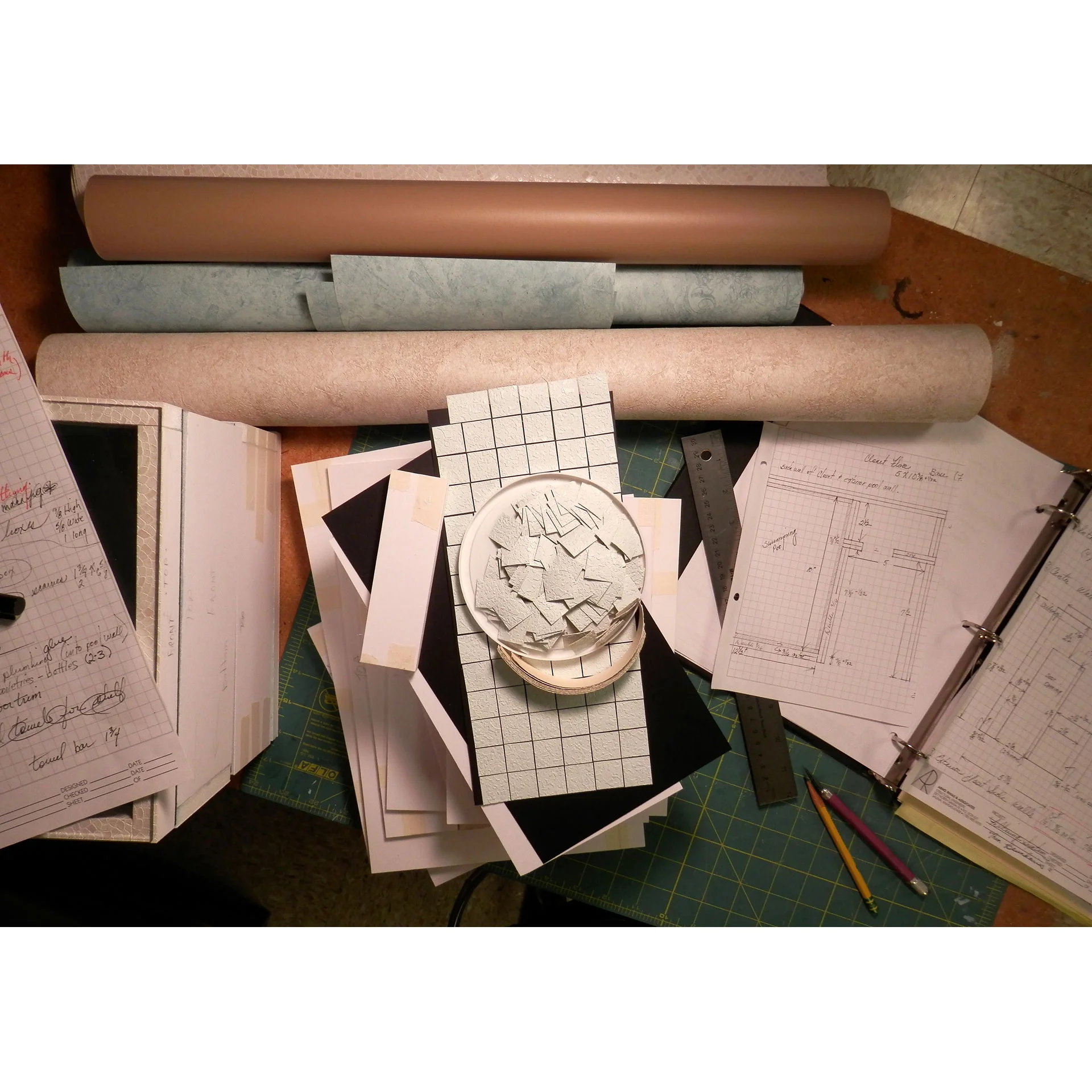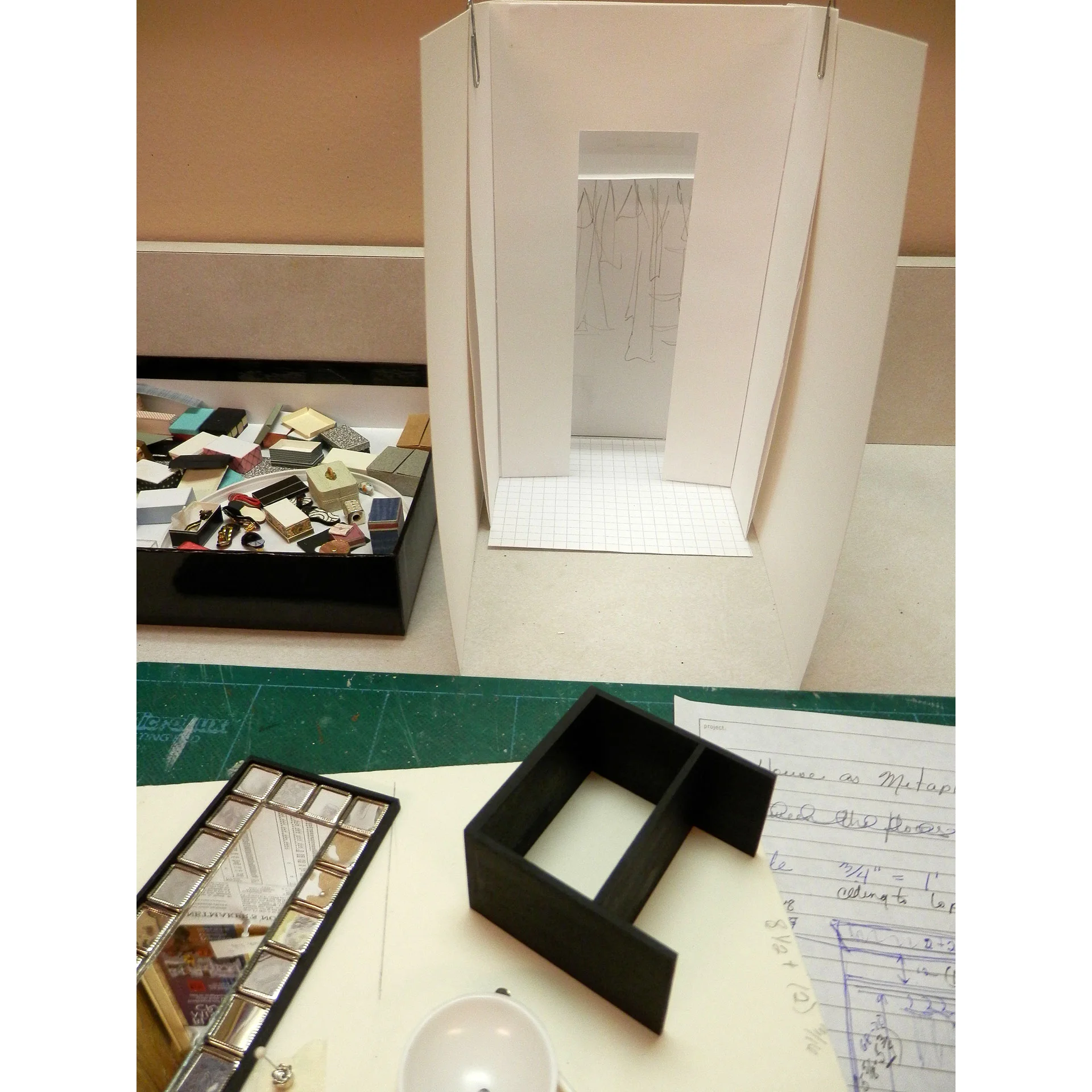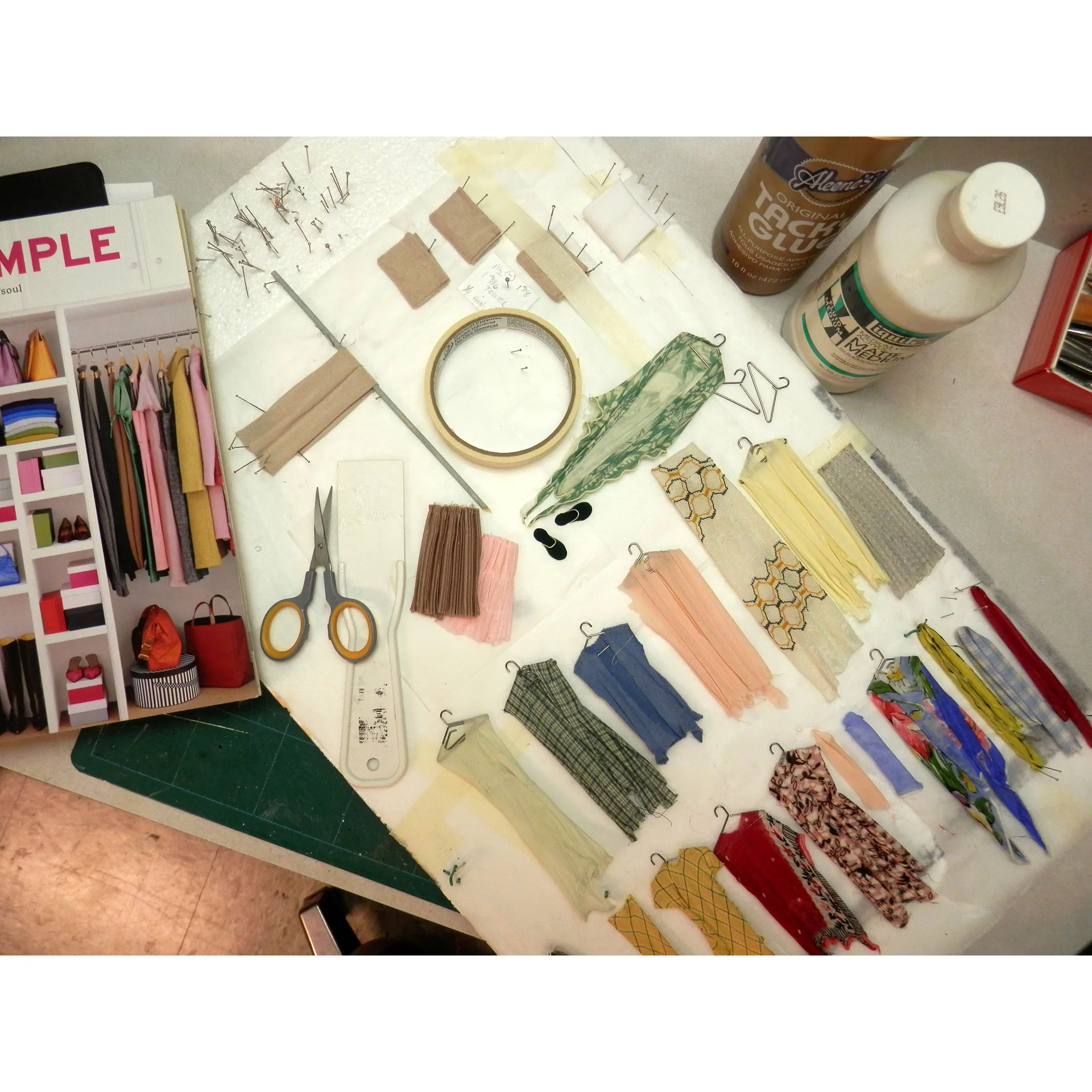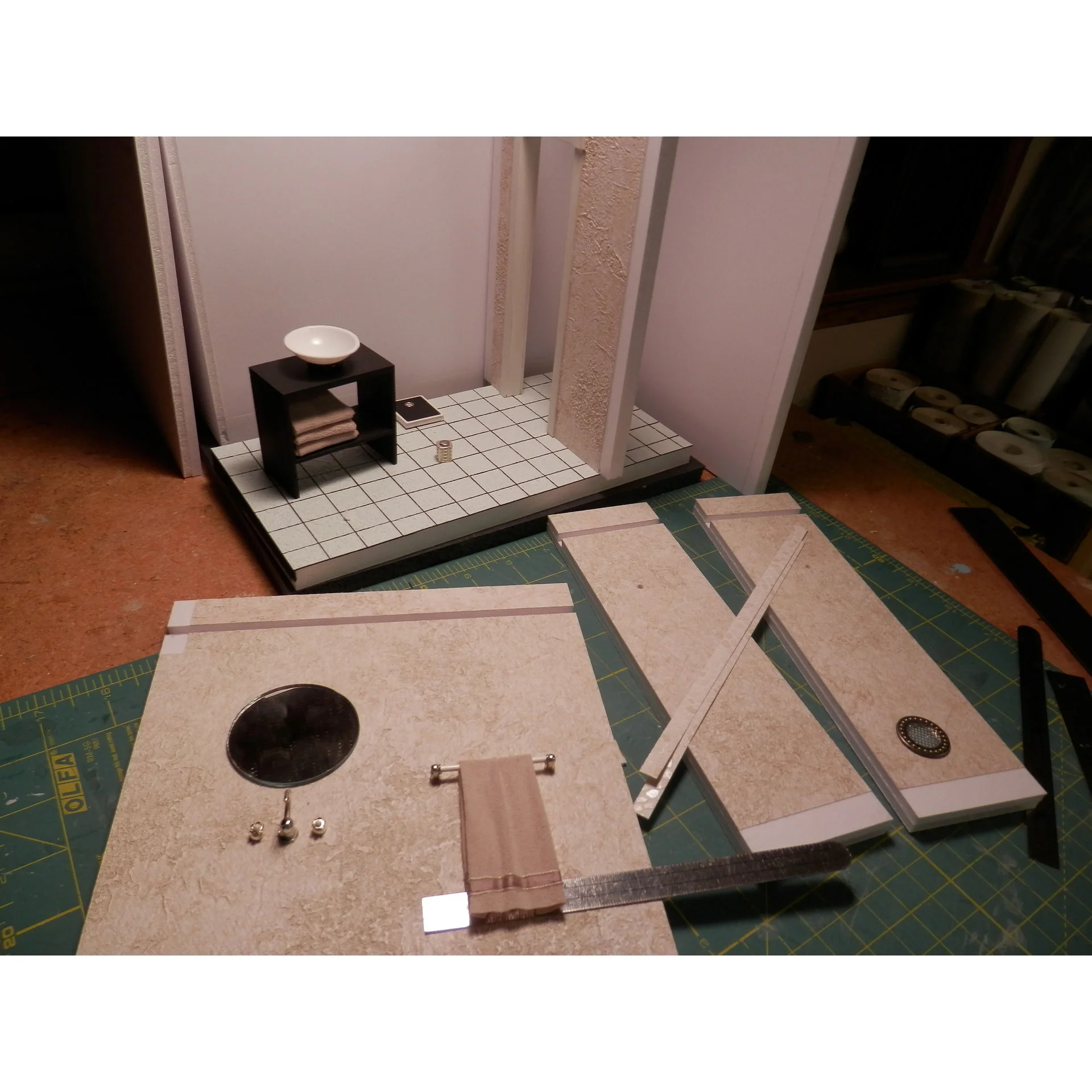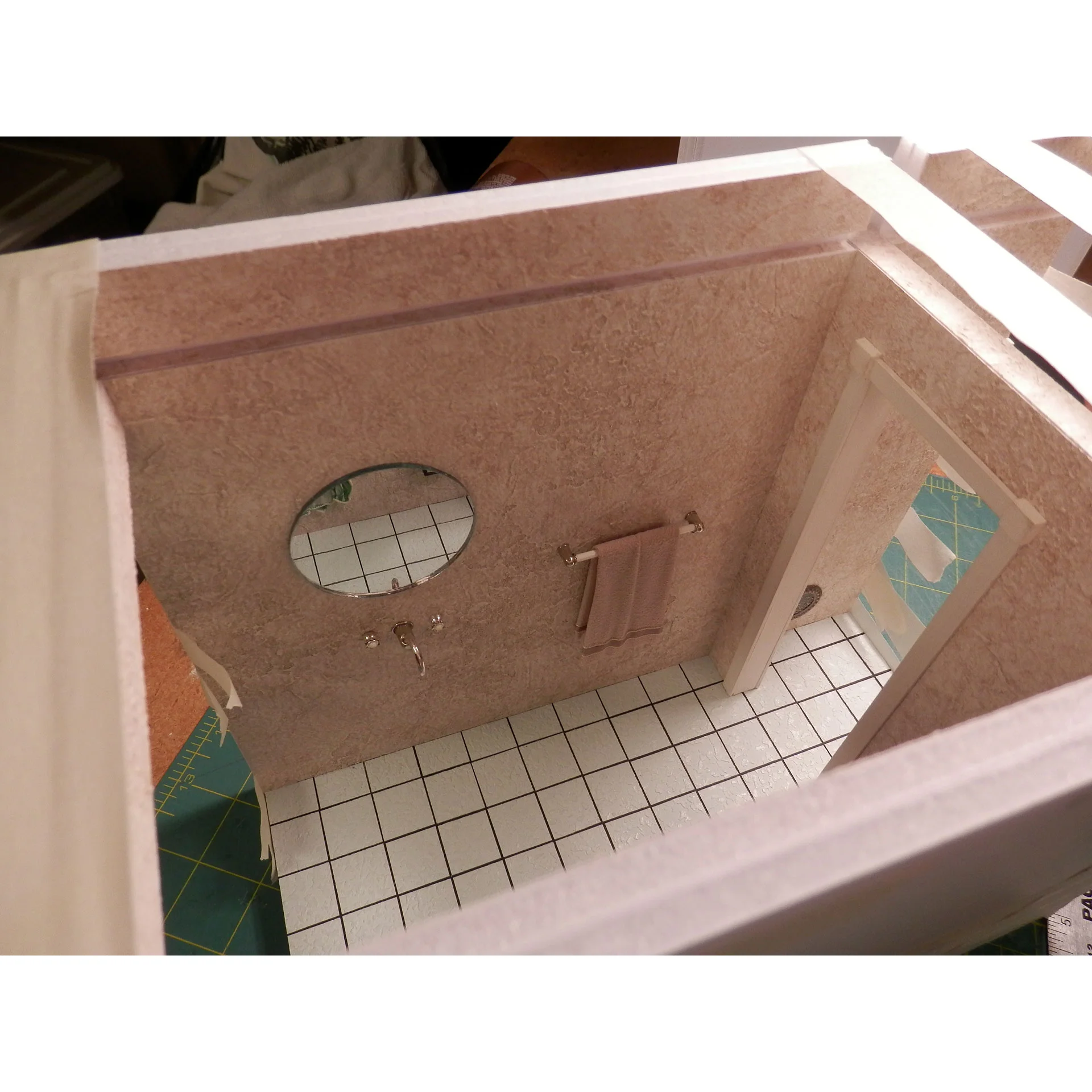Thought Process . . .
The first working title was Interior System, then it turned into Filtering System, then into Thin Boundary and finally, Overlapping Boundary.
I began this project by thinking about how we become conscious of unremembered things. A portion of what we used to know seems to become lost over time. Sometimes only a fragment or a fleeting fragment of a feeling is left behind.
I did a series of constructions in 1997 about remembering. The work depicted an empty closet (1/16 scale) from differing perspectives. View 1 was exactly how I discovered the closet many years after it belonged to my sister. View 2 was from the inside looking out and View 3 showed a barely perceptible door on the back wall.
In the process of going back (mentally or physically) to an earlier time and place, the remembering of a seemingly lost fragment can turn out to be the very edge of something gigantic.
So in 2014, picking up where I left off in 1997, I began to contemplate what might be behind the barely perceptible door on the back wall of the last view. When I first went home to photograph that old closet, a dive mask box happened to be on the top shelf. And there was no light bulb in the hanging socket. I decided to begin again from there. In this new view, with a pool of water functioning as the "personal unconscious" floating alongside and into the spaces of the closet, I placed a barely perceptible filtering system in the interior closet. It can only be seen indirectly in the mirror of the outer closet. Now, I am thinking about beginning another construction with a more direct look at the pool's filter.
Construction Process . . .
Beginning with an idea and approximate overall dimensions, floor plans are drawn, a mock-up is put together, and adjustments are made. In Overlapping Boundary, I approached the work in sections: the pool, the closets, and the enclosure (the file cabinet drawer). There is a definite order to the process and a steady, continuous series of problems to be solved. If a mistake is made early on, the ramifications are compounded as the construction progresses. There must be at least a thousand pieces in this project. I tried to simplify as I moved along so I would not get overwhelmed. Silent focus is required while decisions are made. If I miss the mark or forget something, I must then alter my expectations. Sometimes, it works to my advantage and other times, not so much. For example, I made a dive mask to float on the surface of the water, but it ended up being too delicate and by the time I realized this, I had already closed off the interior closet for it to be placed on the upper shelf. It is important. Eventually, it will be included.



